Two homes, one by the sea the other in the bush, but linked by their ability to capture the context of their respective surrounds, have been named joint-winners in the 2020 National Architecture Awards for best new house.
The award, which is named after the late esteemed architect Robin Boyd, brought with it the gold-standard in recognition for Aussie residential architects.
The jury of the Australian Institute of Architects National Awards commended both homes for their “compelling architecture” and thoughtful expression in their ecologically sensitive context.
Basin Beach House
Perched among the rolling sandy dunes of Sydney’s Northern Beaches, the copper-roofed Basin Beach House cuts out a curved apex form that the award’s jury compared to “a low slung tent”.
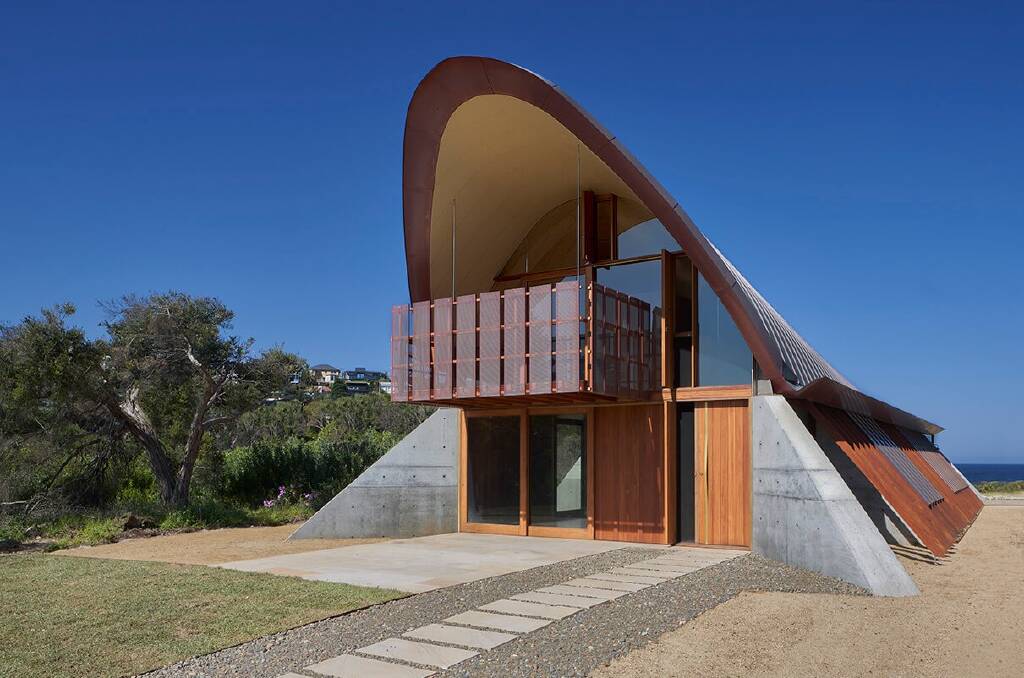
2020 National Architecture Awards new home joint winner Basin Beach House by Peter Stutchbury Architecture in Sydney’s Northern Beaches, on the traditional land of the Cannalagal and Guringai peoples of the Eora. Photo by Michael Nicholson.
Designed by Peter Stutchbury Architecture, the home not only captures expansive sea views but also employs solar passive principles to draw in breezes when needed.
Over time and with exposure to the elements, the copper-clad roof will patina and settle further into the landscape.
The award’s jury described the pared-back design as a mastery of understatement, of elegance and of delight.
A warm palette of timber, glass, concrete and zinc continues to the mezzanine bedroom above, which captures views both east and west.
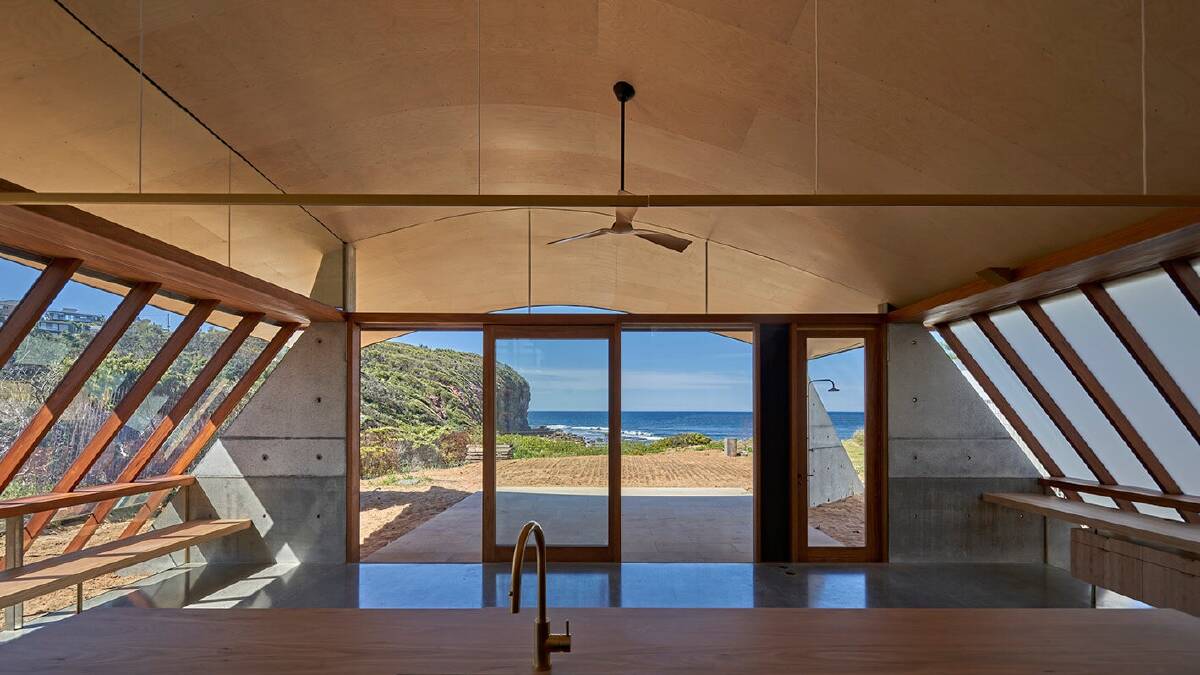
Basin Beach House, Sydney Northern Beaches. Photos by Michael Nicholson.
Modest in scale and anchored by solid concrete buttresses, the structure offers a nurturing home for an older man, which the jury credited for demonstrating a clear synergy between client and architect, reinforcing the idea that with a terrific client often comes great architecture.
Inside and the meticulous detailing “belies this project’s simple clarity”, the spaces moving the visitor inevitably toward the ocean outlook.
East Street
From the sea to the bush outside Albury, NSW, where the other half of the joint winner award follows the lay of the land to create a compact home pared from of unnecessary adornments.
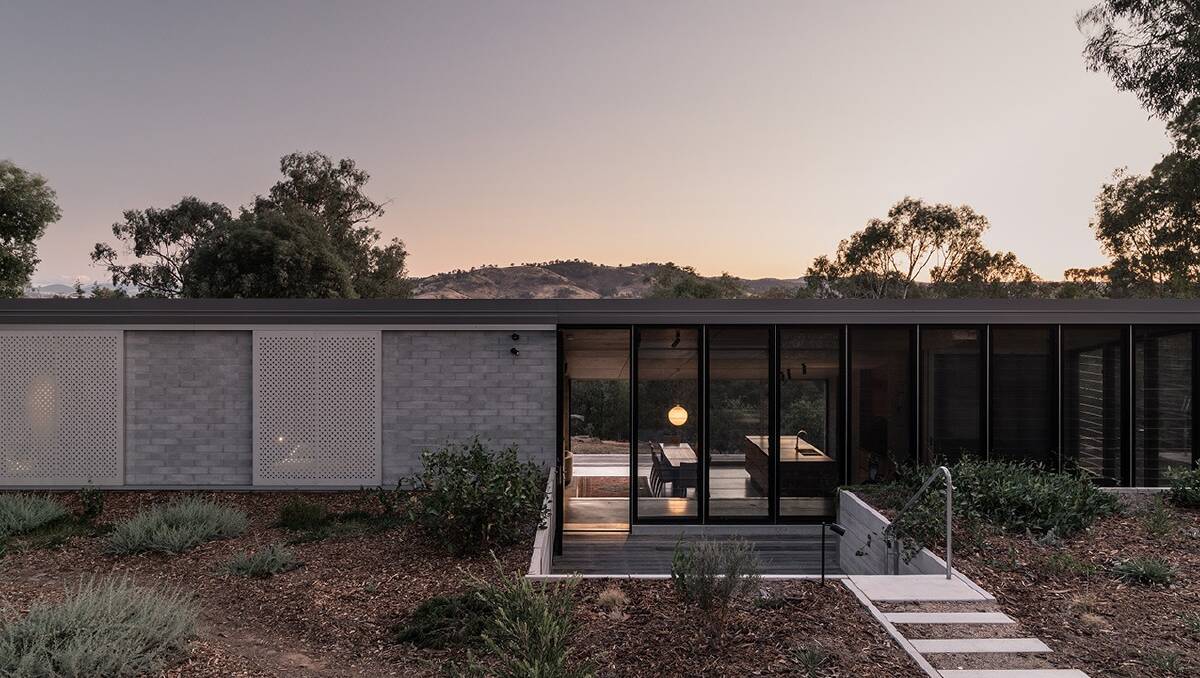
East Street, Albury, NSW by Kerstin Thompson Architects on the traditional land of the Wiradjuri people. Photos by Dan Preston.
Designed by Melbourne’s Kerstin Thompson Architects, the modest single-storey dwelling was described by the award’s jury as being “both evocative and finely crafted”.
“A house for all seasons”, the home features many key modernist traditions, while also adding its own twist – namely, its consideration of its climate.
The jury said East Street’s design was enhanced by how it balanced its response to the bushfire-prone surrounds and the desire to capture the farm-like setting and mountain ranges in the distance.
Characteristics embedded throughout the home demonstrated a generosity of spirit that remains ever mindful of the belief in just enough and no more than necessary.
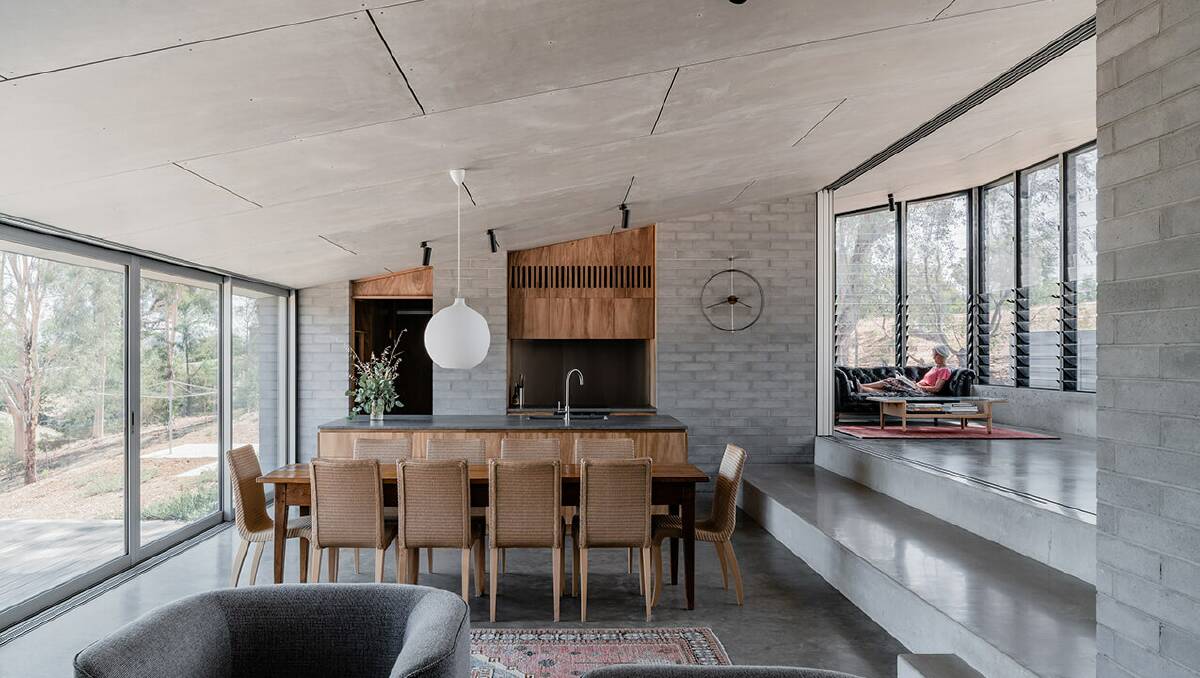
East Street House, Albury NSW, by Kerstin Thompson Architects. Photos by Dan Preston.
Though small in size, the home was carefully configured to offer connectedness to adjacent spaces, while also maintaining an efficient footprint.
Warm and restful spaces are enhanced by a restrained palette of darkly stained plywood, raked cement-sheet ceilings and matt-sheened concrete floors.
Views are orientated to both the north-west and south-east corners, providing opportunities for gathering, breeze and sleep outs, particularly as the solar path switches across the site throughout the day and seasons of the year.
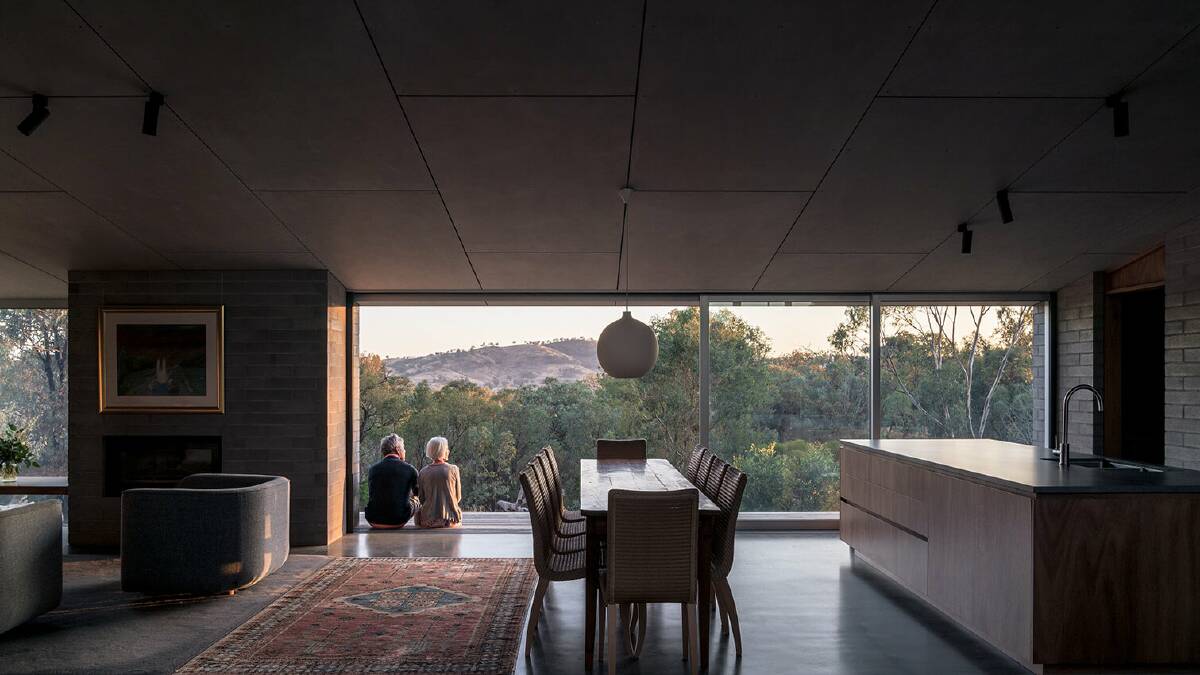
East Street House, Albury NSW, by Kerstin Thompson Architects. Photos by Dan Preston.
The jury commended Kerstin Thompson Architects’ design for its refined details and moments of surprise, while ensuring not to waste even a millimetre of space.
- With the National Institute of Architects
